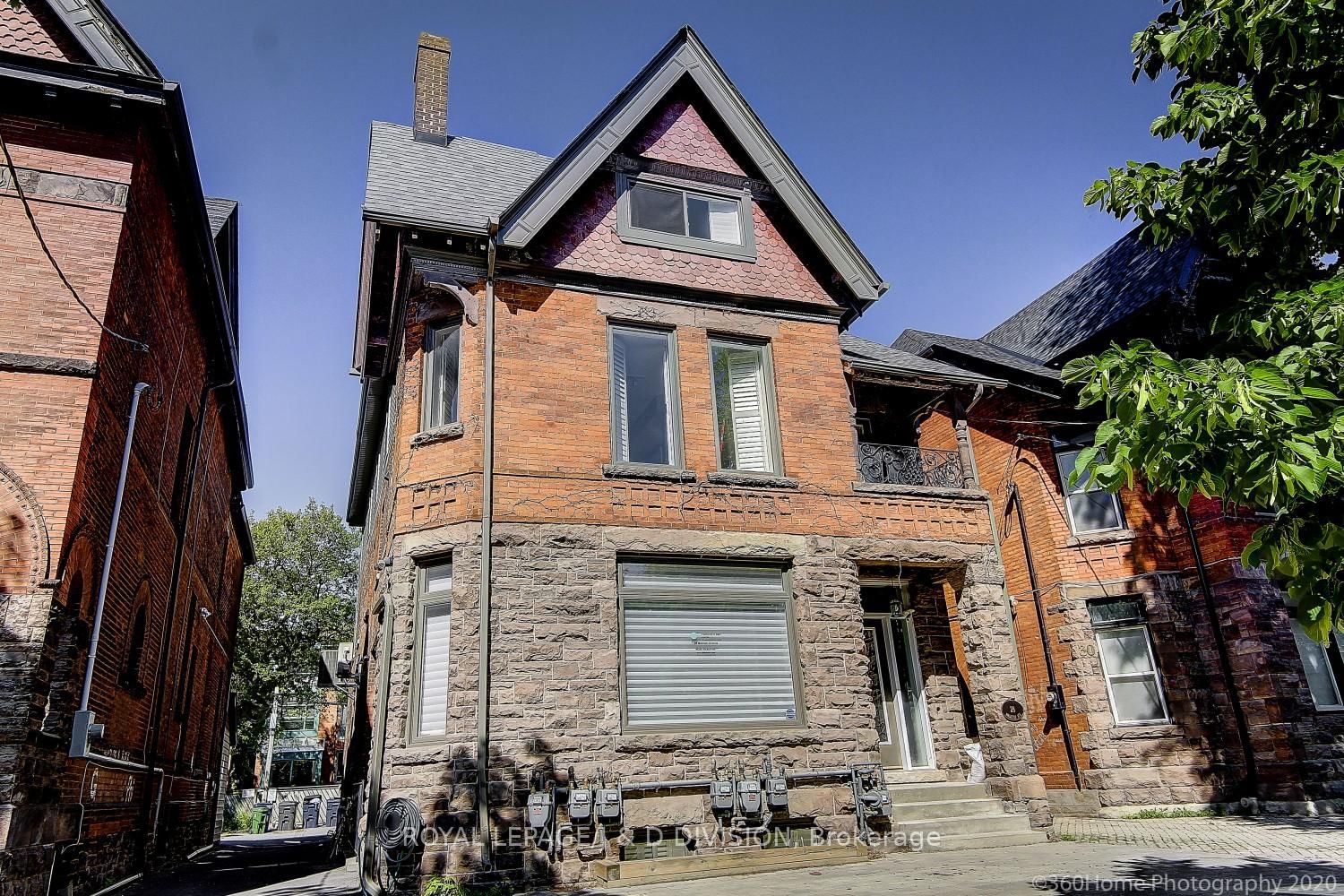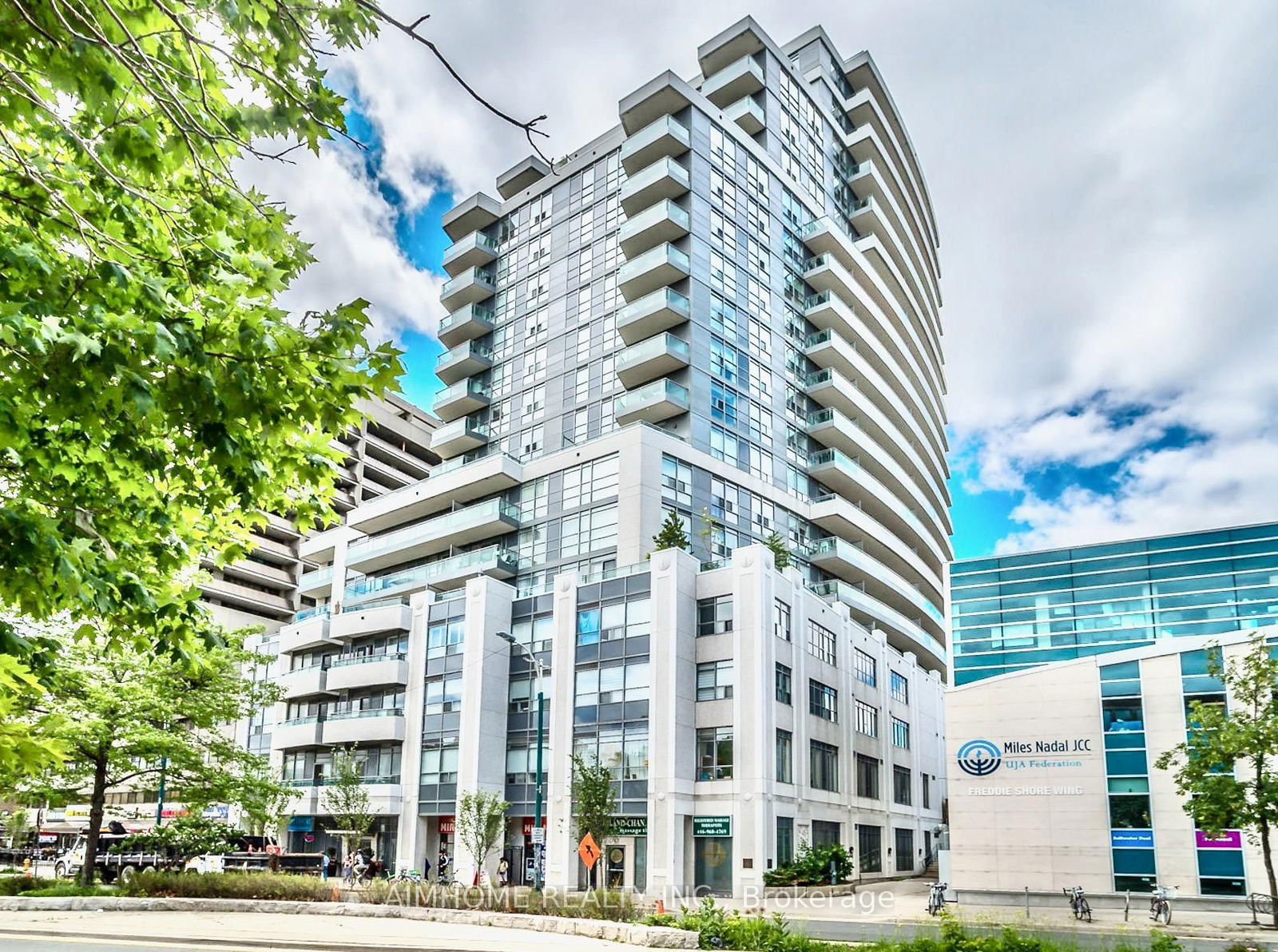Overview
-
Property Type
Condo Apt, Apartment
-
Bedrooms
2 + 1
-
Bathrooms
1
-
Square Feet
700-799
-
Exposure
South
-
Total Parking
n/a
-
Locker
None
-
Furnished
Yes
-
Balcony
None
Property Description
Property description for 308-284 Bloor Street, Toronto
Property History
Property history for 308-284 Bloor Street, Toronto
This property has been sold 7 times before. Create your free account to explore sold prices, detailed property history, and more insider data.
Schools
Create your free account to explore schools near 308-284 Bloor Street, Toronto.
Neighbourhood Amenities & Points of Interest
Create your free account to explore amenities near 308-284 Bloor Street, Toronto.Local Real Estate Price Trends for Condo Apt in Annex
Active listings
Average Selling Price of a Condo Apt
June 2025
$3,134
Last 3 Months
$3,235
Last 12 Months
$3,403
June 2024
$3,236
Last 3 Months LY
$3,167
Last 12 Months LY
$3,616
Change
Change
Change
Historical Average Selling Price of a Condo Apt in Annex
Average Selling Price
3 years ago
$3,152
Average Selling Price
5 years ago
$2,983
Average Selling Price
10 years ago
$2,895
Change
Change
Change
Number of Condo Apt Sold
June 2025
184
Last 3 Months
166
Last 12 Months
106
June 2024
132
Last 3 Months LY
132
Last 12 Months LY
79
Change
Change
Change
How many days Condo Apt takes to sell (DOM)
June 2025
24
Last 3 Months
23
Last 12 Months
26
June 2024
26
Last 3 Months LY
26
Last 12 Months LY
25
Change
Change
Change










































